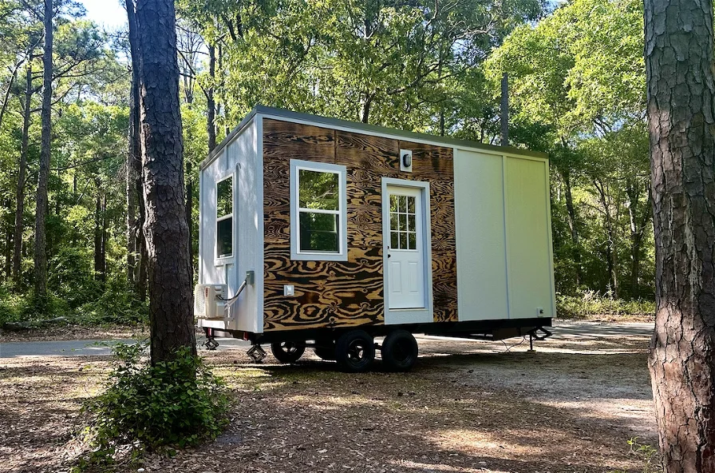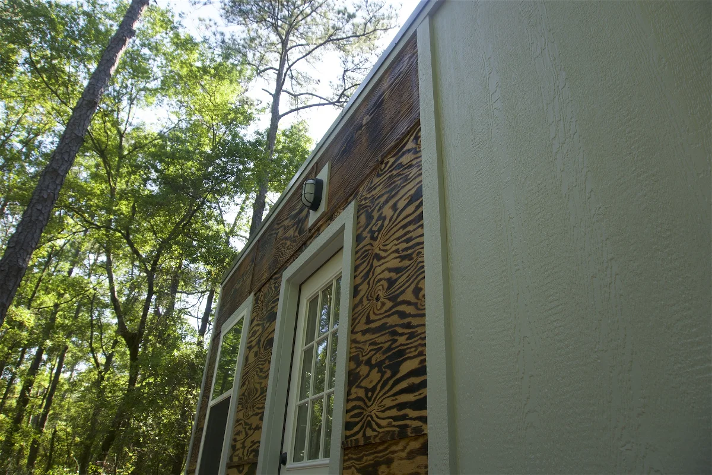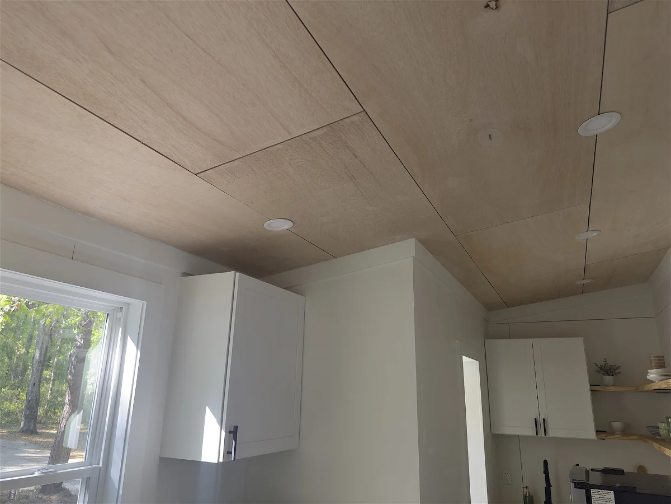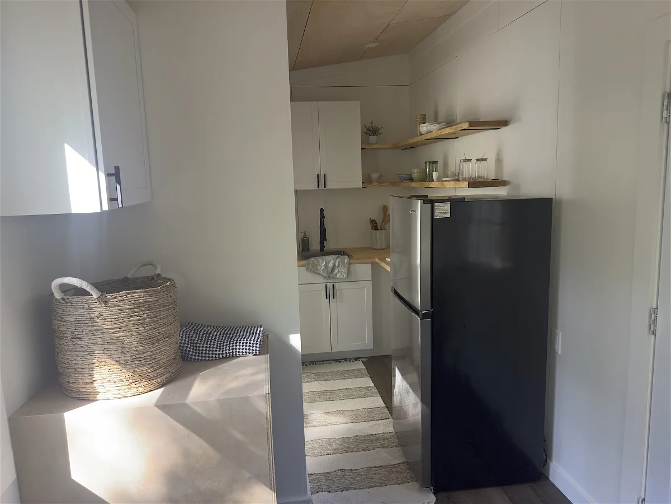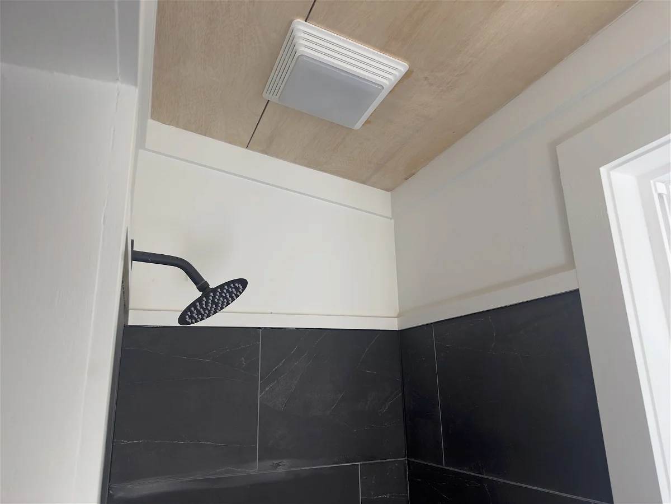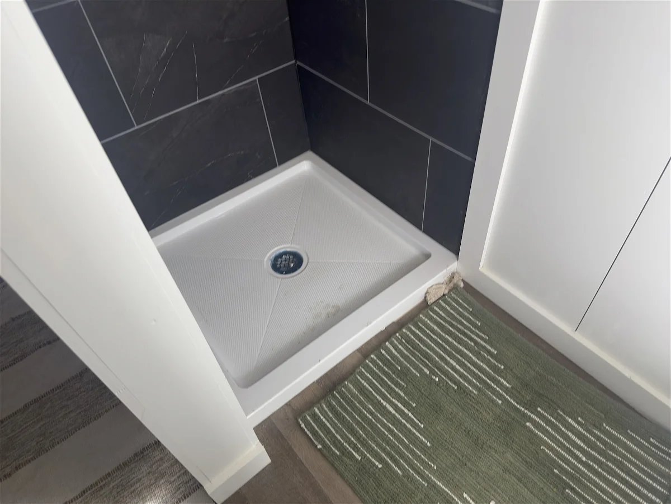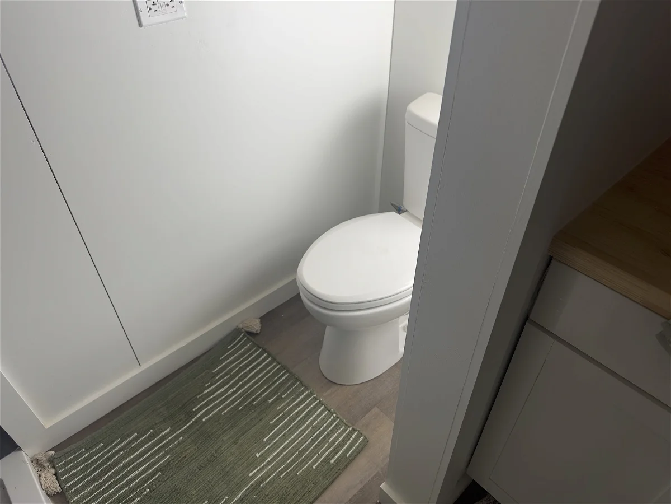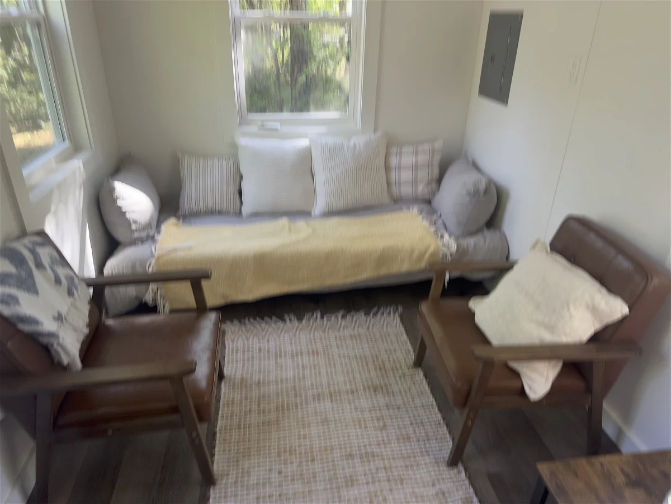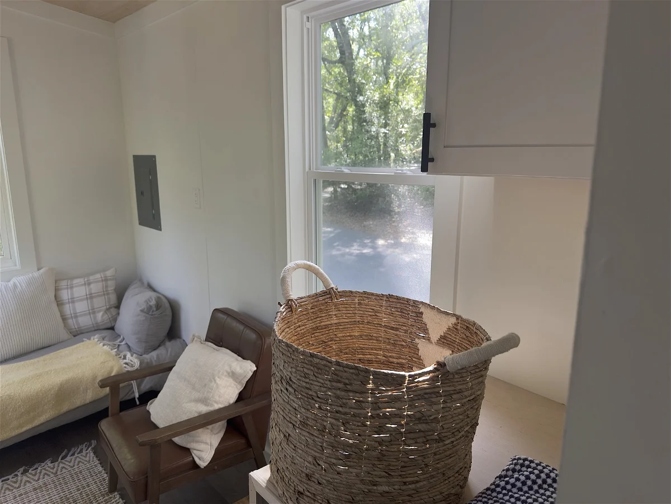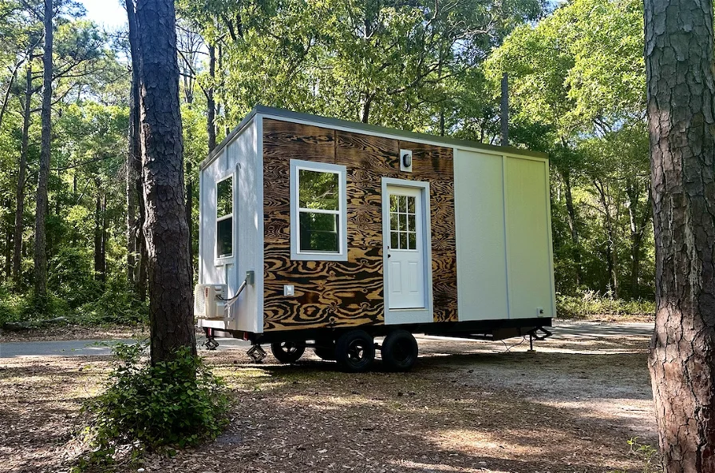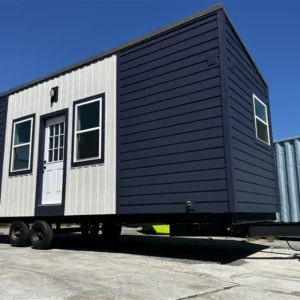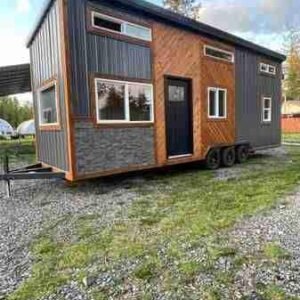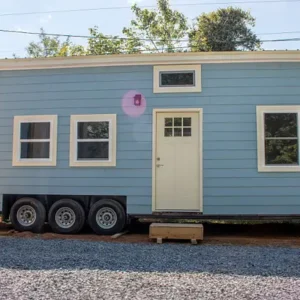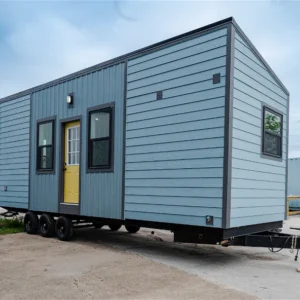When designing the LAD, our goal was to keep costs low while maintaining only the high standards you’d expect from your tiny space, a company with a 15 year history in the tiny house movement.
Included:
ANSI 119.5 Certified
Heavy duty trailer with dual 6,000 pound axles
Stick built with 2×4 lumber
Roof system constructed with 2×6 lumber
Metal strapping and hurricane ties on framing for added strength
Heavy duty metal roof
Shed roof style
All PEX water lines
19 gallon electric water heater
Structural LP exterior siding
32” entry door
Five single hung vinyl windows
Flooring: Luxury Vinyl Plank
Recessed Lighting
50 Amp hookup
Exterior entry light
Exterior GFI outlet
Exterior water hose hookup
Kitchen
Stainless steel sink with retractable single hole faucet
Butcher block countertop
Two GFI Outlets
White cabinets
Two burner electric cooktop
Fire extinguisher and smoke alarm
1 36″ wall cabinet
10.1 cubic feet fridge/freezer combo
Bathroom
32″ one-piece shower
Wall mounted sink
Exhaust fan
Flush toilet with outlet for compost toilet (if needed in future)
Insulation
R19 in floor
R13 in walls
R19 in ceiling
Include this at bottom
10:19
FINANCING AVAILABLE
Exciting news – we’ve partnered with 21st Mortgage, the top lender of 2024, enabling us to craft more tiny homes for individuals like yourself! Begin your journey by securing pre-approval through 21st Mortgage. Once you’re approved, have signed the necessary documents, and chosen a delivery location, we’re all set to proceed. Let’s bring your tiny home dream to life!
